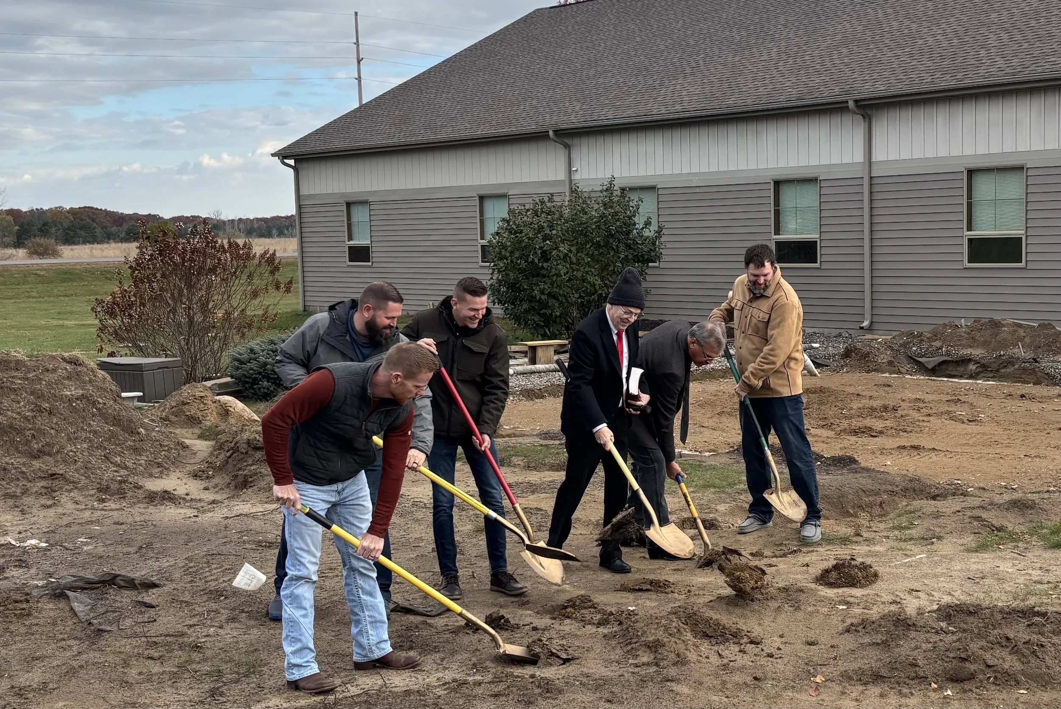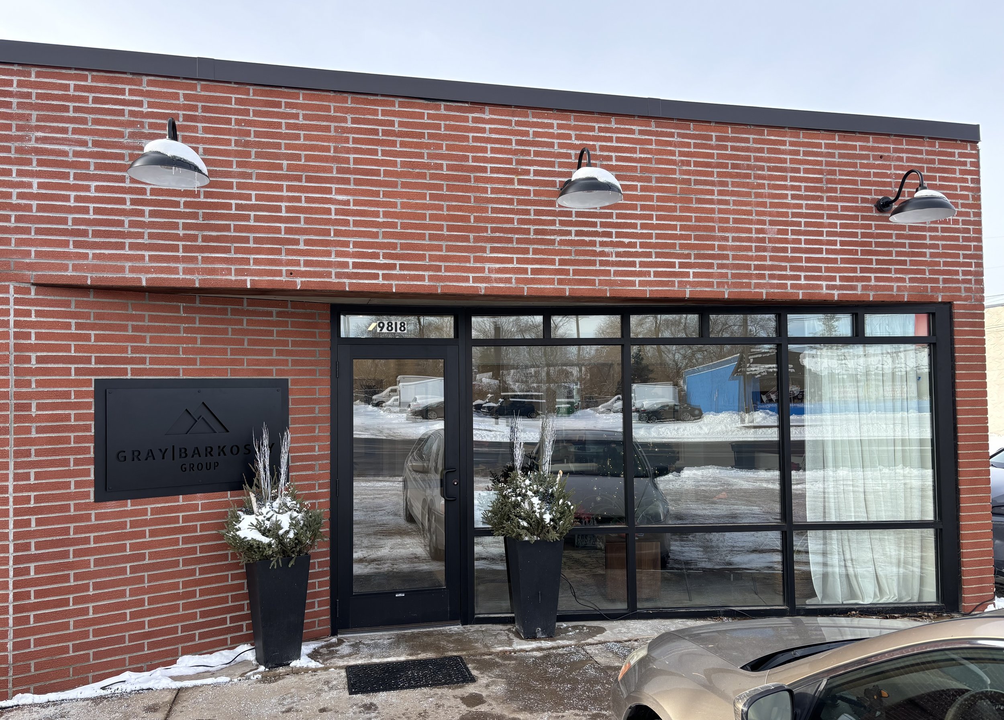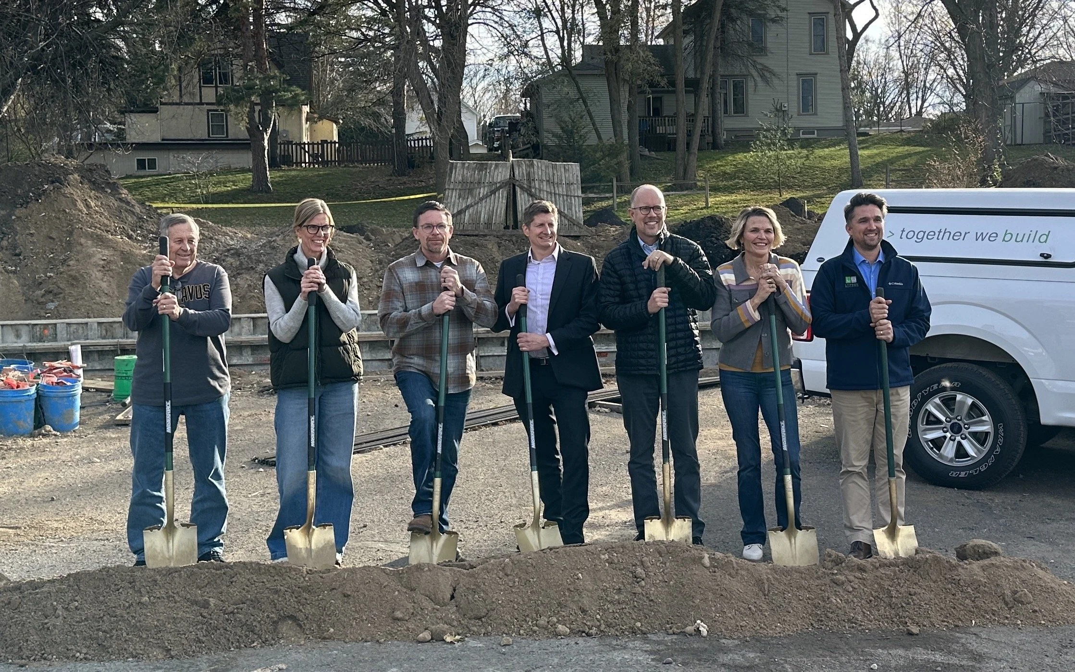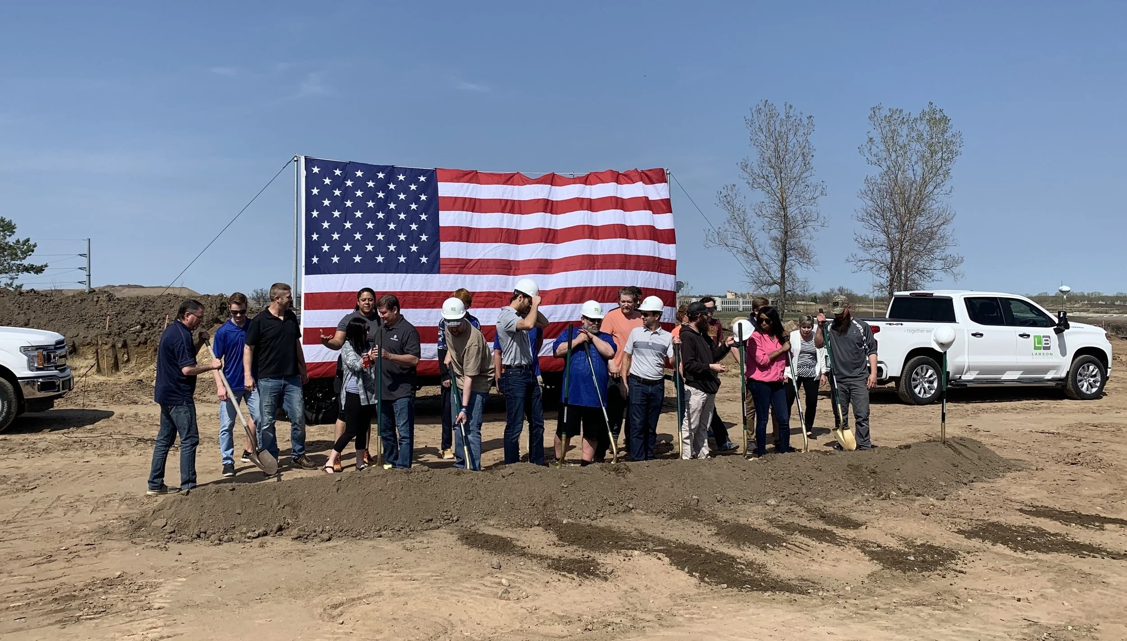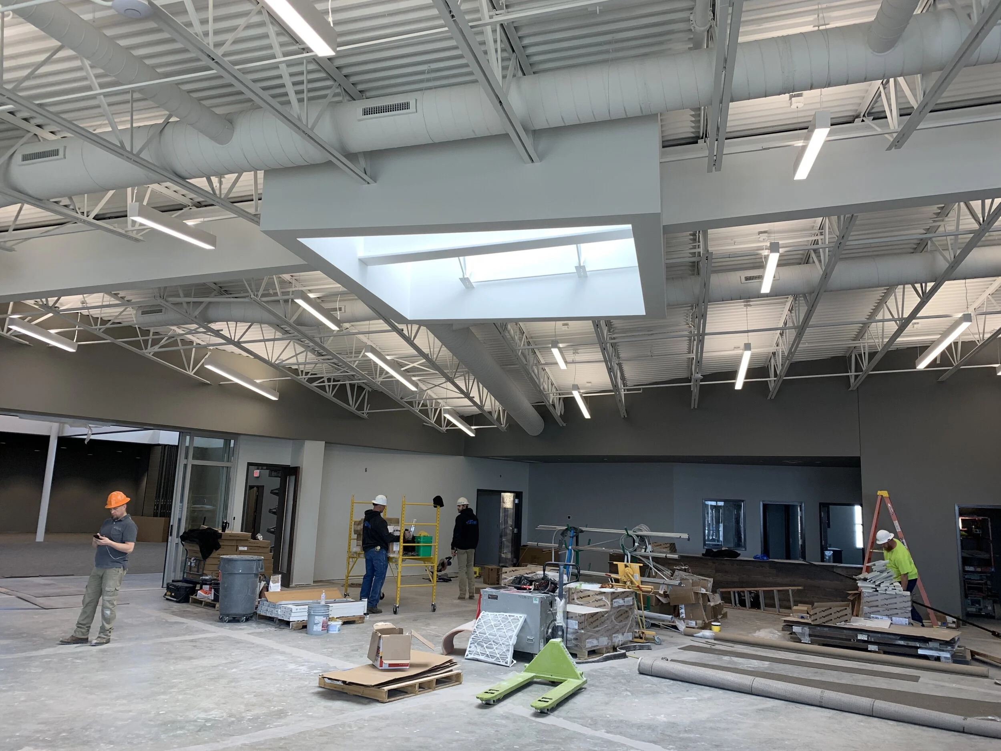Diagram 1. Entering Rooms - Field/Entry Walkthru/Courtyard/Front Door/House/Woods
Rooms can be any scale from a large field to a front door alcove. In this instance, one room leads into another, in a sequence that connects you with the landscape and brings you further into the house.
Diagram 2. Repetition & Light
The main axis of the house guides you through alternating experiences of light.
Entry Walkthru - darkened/covered.
Courtyard - bright/open.
Entry - dim/enclosed
Main House - Bright skylights above/ an open covering
Diagram 3. Rhythm & Structure
Columns define space, direct movement in the house, and hold up the roof and upper level. Concrete walls define space, connect to the heaviness of the earth, and shelter. The location of these elements throughout the house form a rhythm experienced visually when moving through the house, making up a whole in the same way music is composed of individual parts.
Diagram 4. Field's Edge Plan
Every piece of furniture becomes an integral part of the unfolding plan of rooms, rhythm and light. Forming a story, a song that is being sung.
























