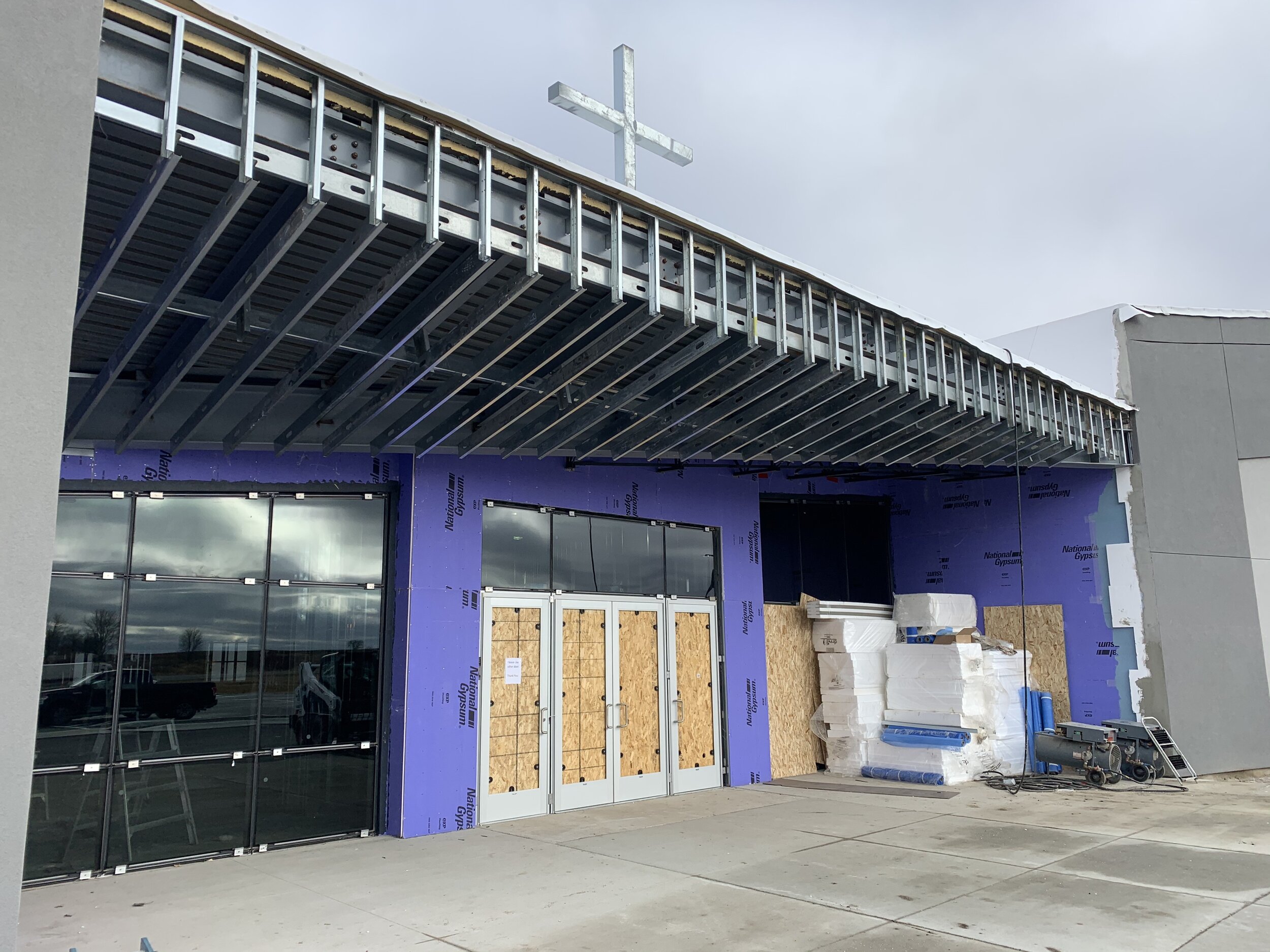Progress has continued beautifully on the church over the course of these last months. In this post, I would like to focus specifically on how the approach and canopy of the building have been shaping up.
The sloping forms of the roof are one of the most striking elements of the building when approaching from any direction. These roof shapes, with their wing-like quality, rise above the horizon line from certain vantage points as the only visible pieces of the building.
Their sloping lines draw your focus to the center and main entry of the building.
This is where the entry rises up as an element in itself, a distinct gate, as well as a base for the cross.
Although the full church is visible from the highway when driving into town from the east, this particular view, from the bottom of the main entry drive, is partially concealed by the natural topography. This allows the roof forms, with cross and tower at the center, to rest on the horizon line, being clearly framed between earth and sky.
At this central entry, those sloping, wing-like roof forms are continued in a sheltering gesture over the approach.
This canopy form, further communicating the idea of a sheltering wing, is folded, almost aerodynamically and draws those approaching the doors up under the roof in a purposefully active motion of protection.
The unified finish renders the canopy into a single folded form. The white color will ultimately reconnect it with its sloping counterparts in the other roof forms, that will likewise be white both in covering and on their edges.
As control joints are filled with sealant the effect of the continuous sloping form will be complete.
I am looking forward to posting further progress here - especially as the cladding is attached to the entry form.
Let me take refuge under the shelter of your wings! Psalms 61:4














