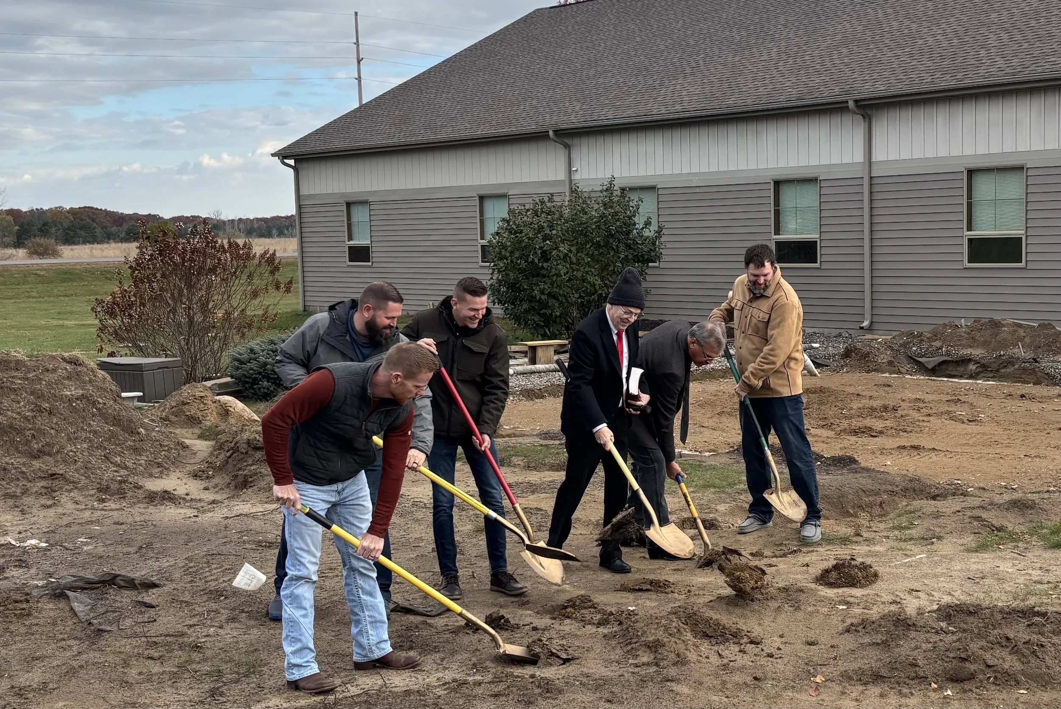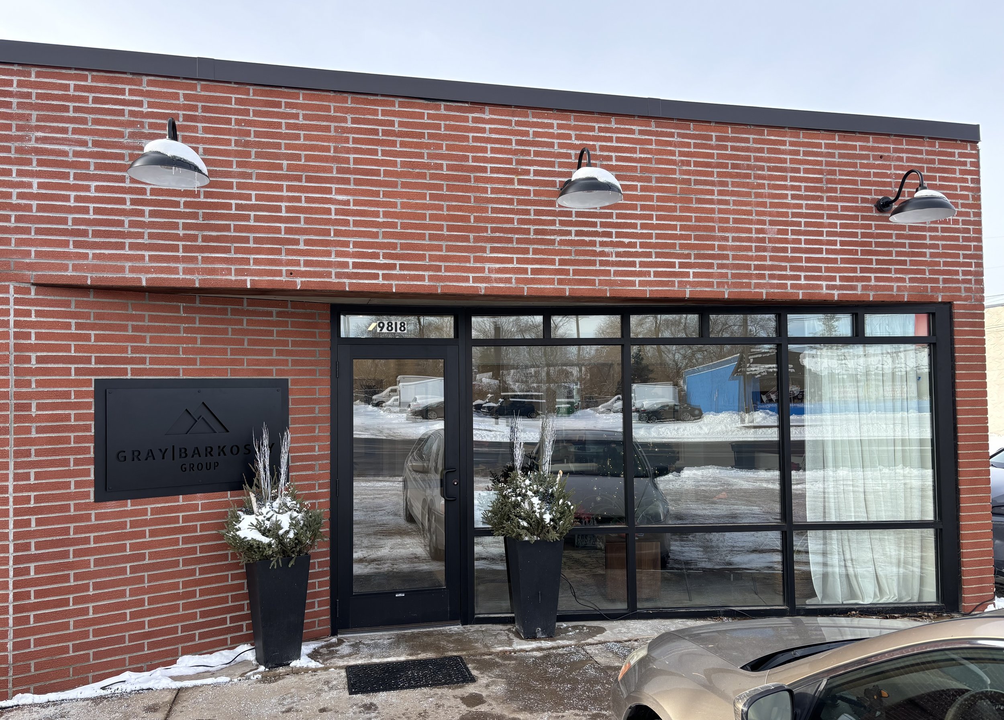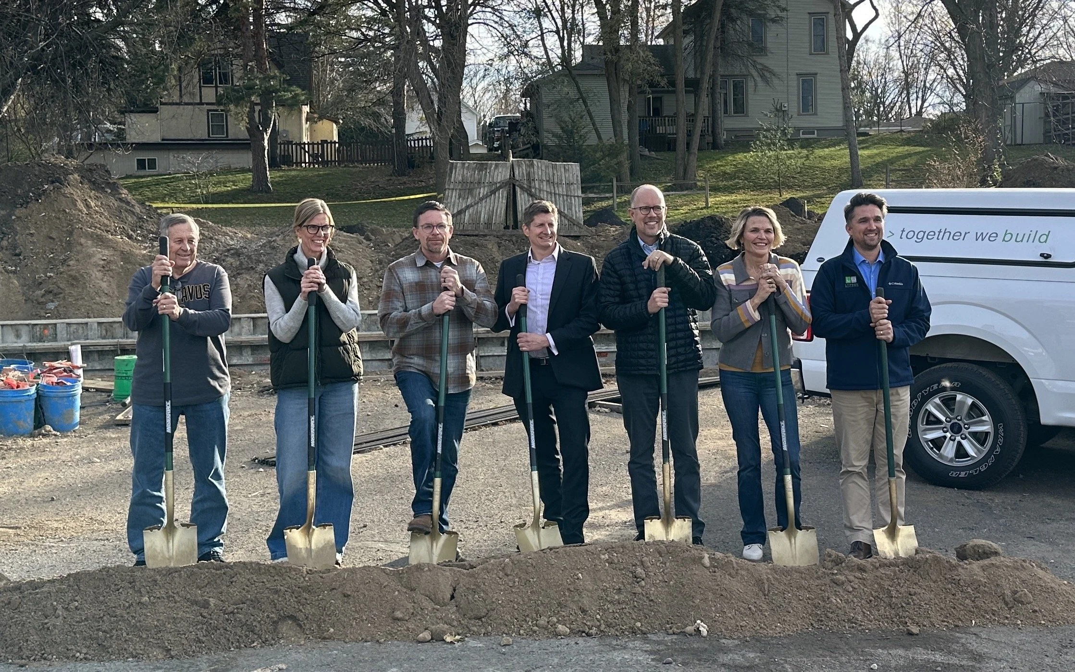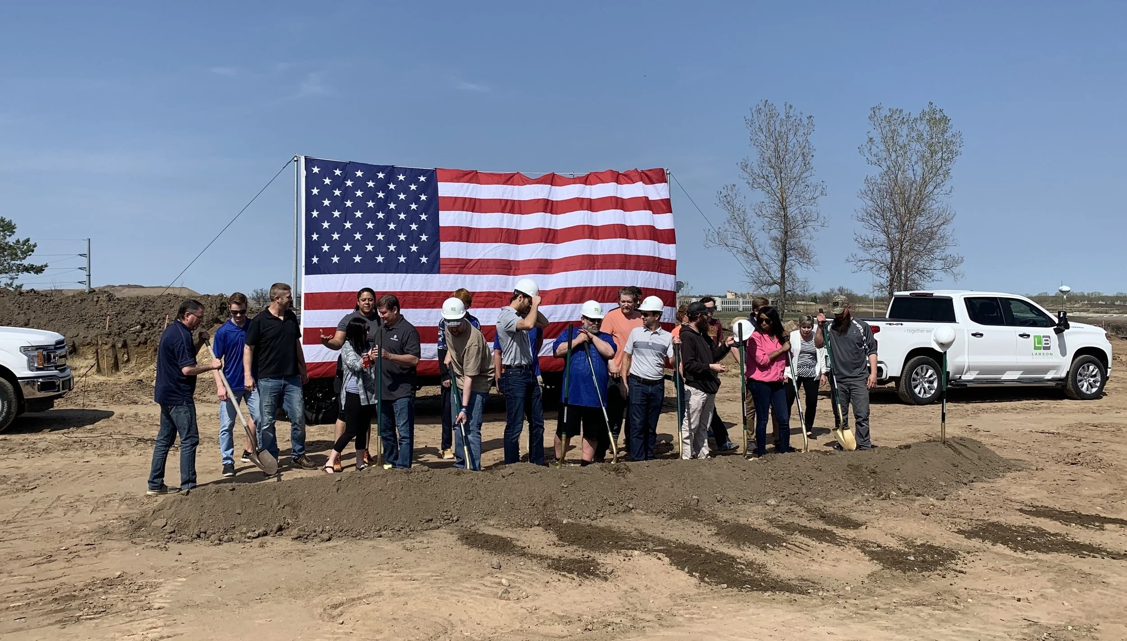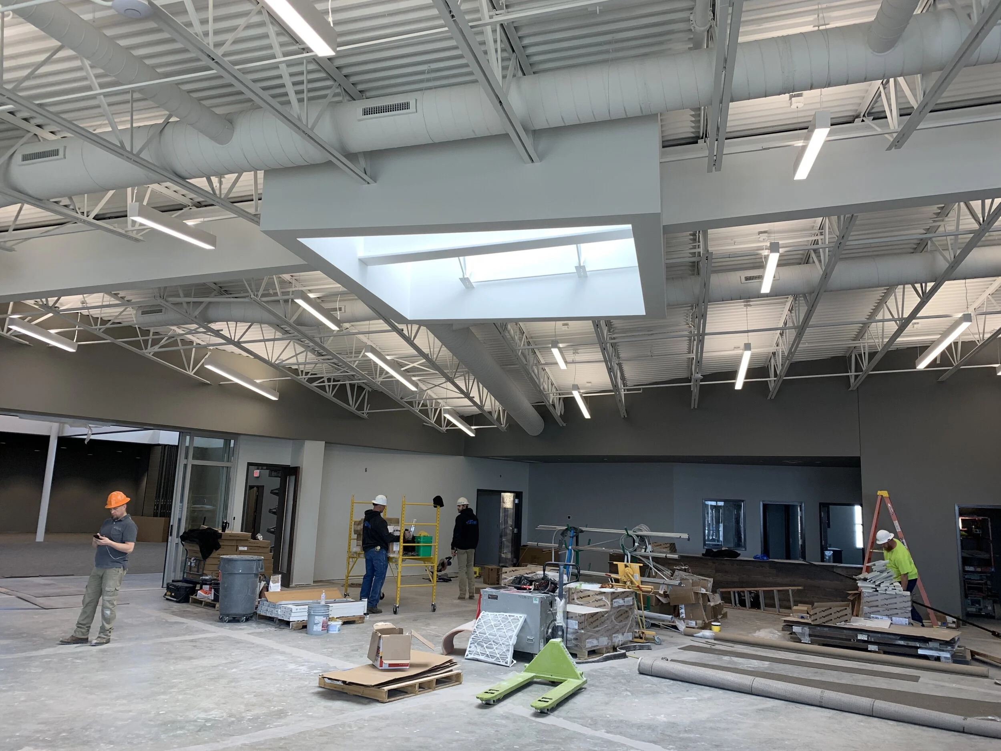This piece of land is about water. More specifically the movement of water to the river. There is a 35' drop from the point of entry at the driveway on the northeast corner to the river along the southwest border, and the sign of water's movement is evident throughout. There are three main zones here: the field that was cleared by the farmer who formerly owned it, the woods on high land comprised of trees such as birch, and then the woods of the flood plain, comprised of large towering maples, oaks and ever changing undergrowth. There are two primary courses for water movement: a natural swale that runs from the north half of the field almost directly west to a basin that then overflows to the flood plain, and the ditches on the edges of the field that run south until they empty into a wetland, which also spills over into the flood plain. Depending on the time of year the flood plain will either be completely covered with an overflowing river, or teeming with secondary rivers formed in low lying areas, or it may be completely dry, usually the case by summer. What we knew almost immediately, but had confirmed to us after camping here for two summers, is that there is a draw down toward this river. While standing in the field you are pulled into those woods, both for shelter and beauty, and then through those woods down to the flood plain, and finally you emerge at the river in a moment of discovery. There is a gravitational pull toward the river and we find ourselves making the same trip, as often as we can, that the rain makes when it hits the earth.
So when it came time to place the house there was a myriad of elements on site to respond to, but the story of the movement of water came more and more to the forefront. First, we placed the house in such a way as to split and define the two watersheds. The majority of the water to the north of the house, by means of a designed swale, wraps around and drains into the natural swale to the west in the woods. The water that falls on the east side, around the driveway, follows its edges down to the culvert that passes under the driveway and emerges into a swale that was designed to take water to the west edge of the field where the water is carried south. This method of splitting the watershed keeps the house in the middle on dry land.










