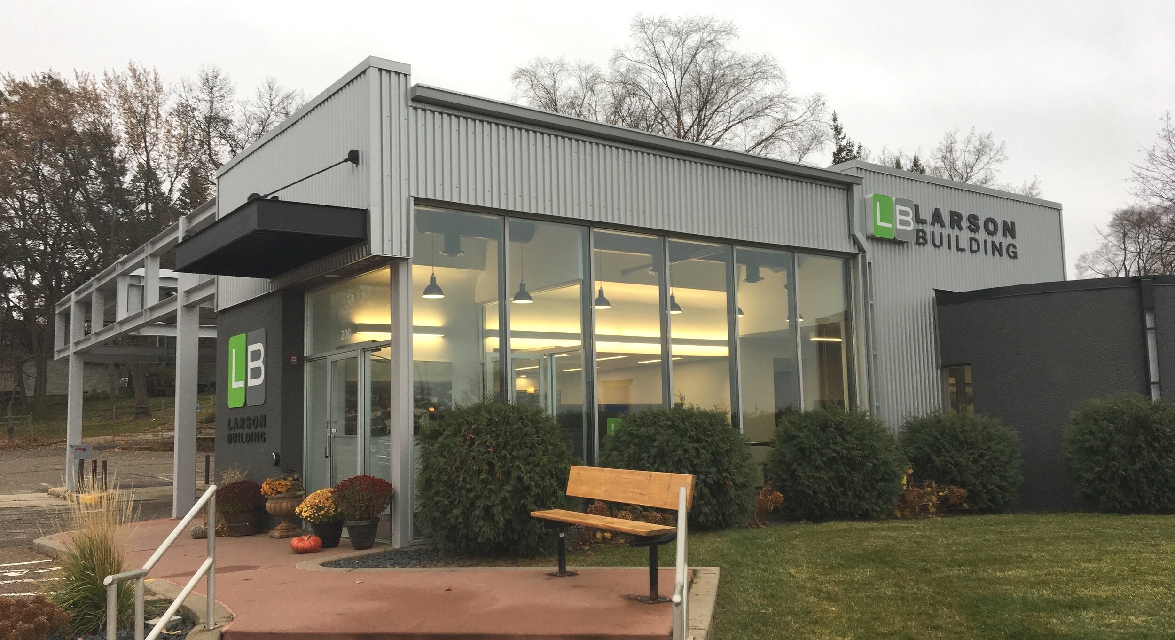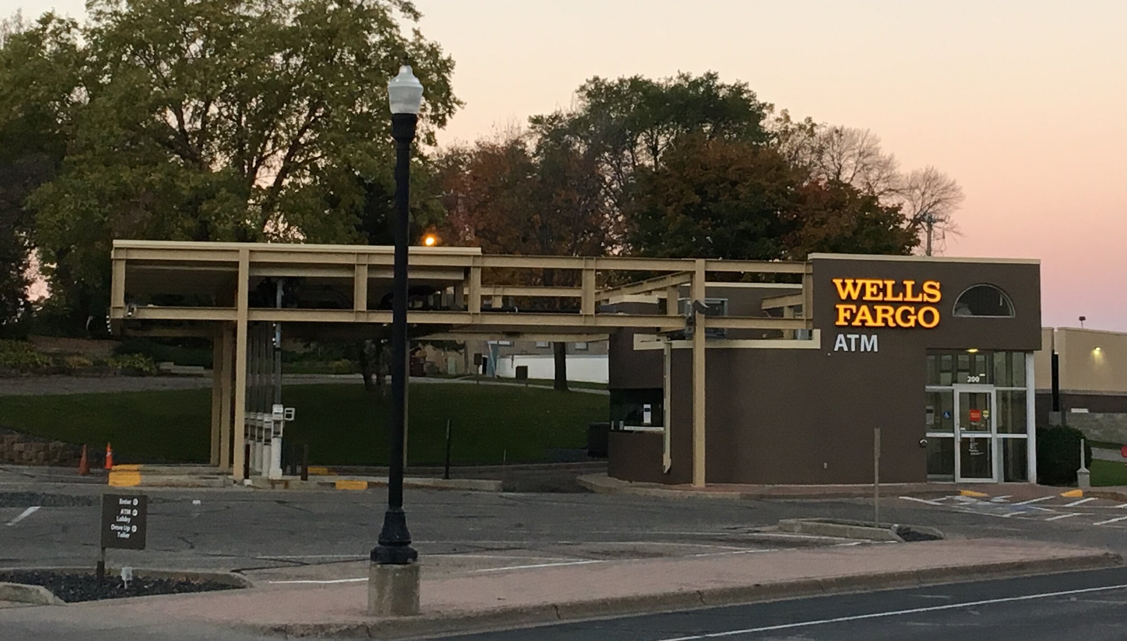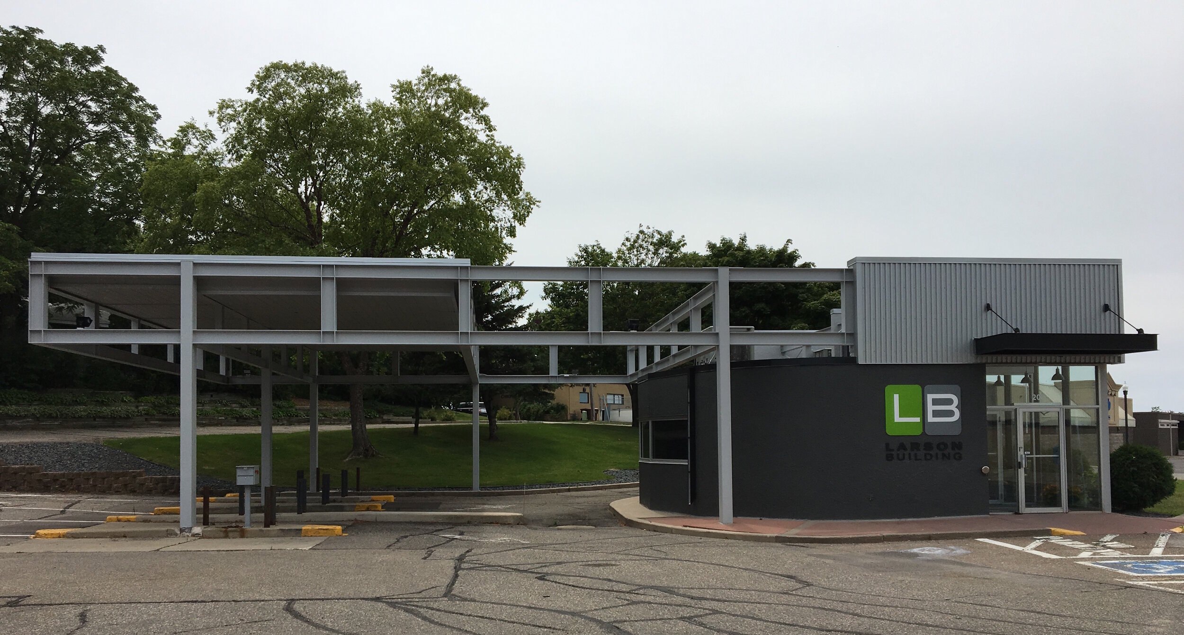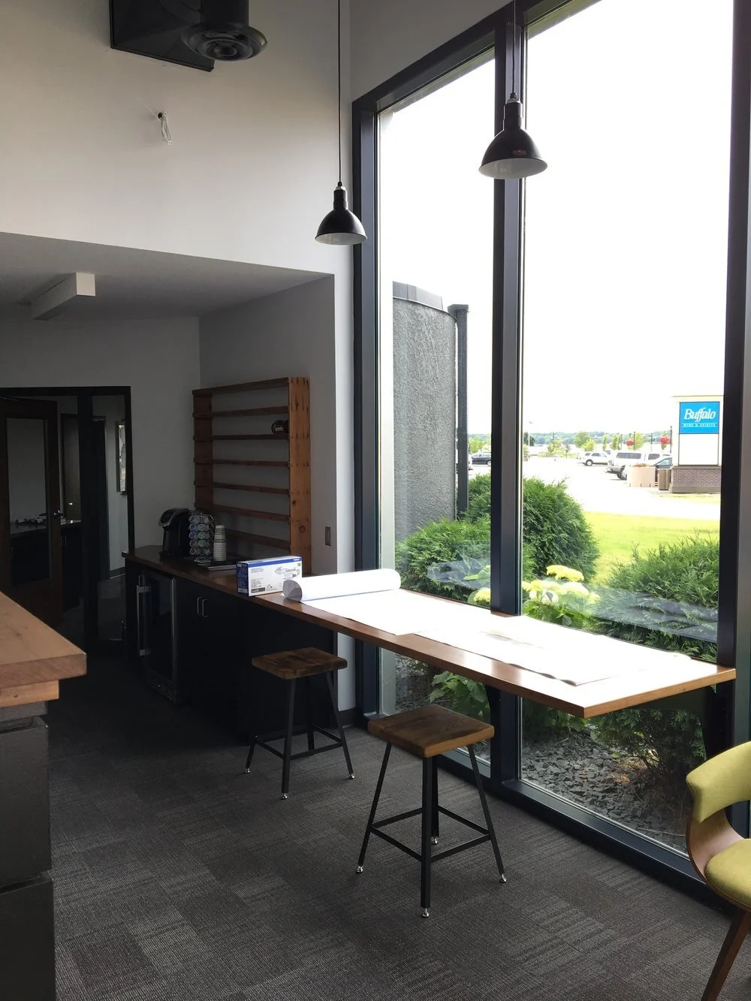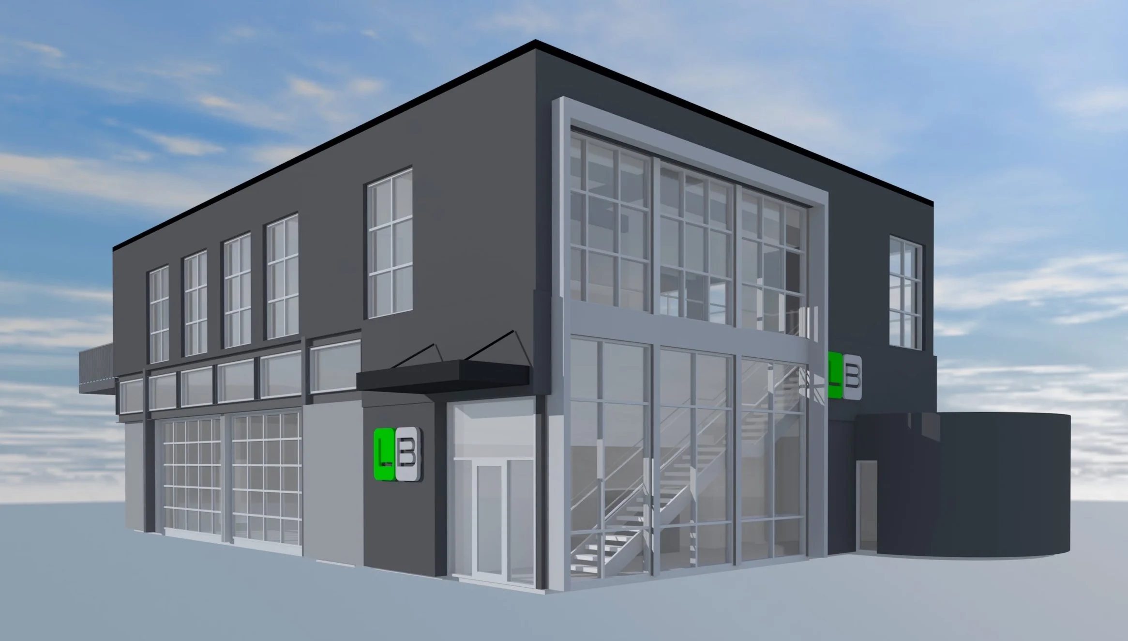Larson Building Office Remodel
Larson Building's office in downtown Buffalo, MN sits within viewing distance of the lake. This was a bold adaptive reuse of an existing Wells Fargo Bank. The tall windows provide generous daylighting to its open office layout and a hospitable greeting to clients and guests that visit. In addition to the open office and hospitality area, the remodel provided a work room/ kitchenette and a conference room. Thanks to the over structuring provided by the original building, potential for a second level built across the entire truss system exists for future growth.
Former Use Prior to Remodel
Interior Photo after remodeling
Expansion Concept - Currently in Process

